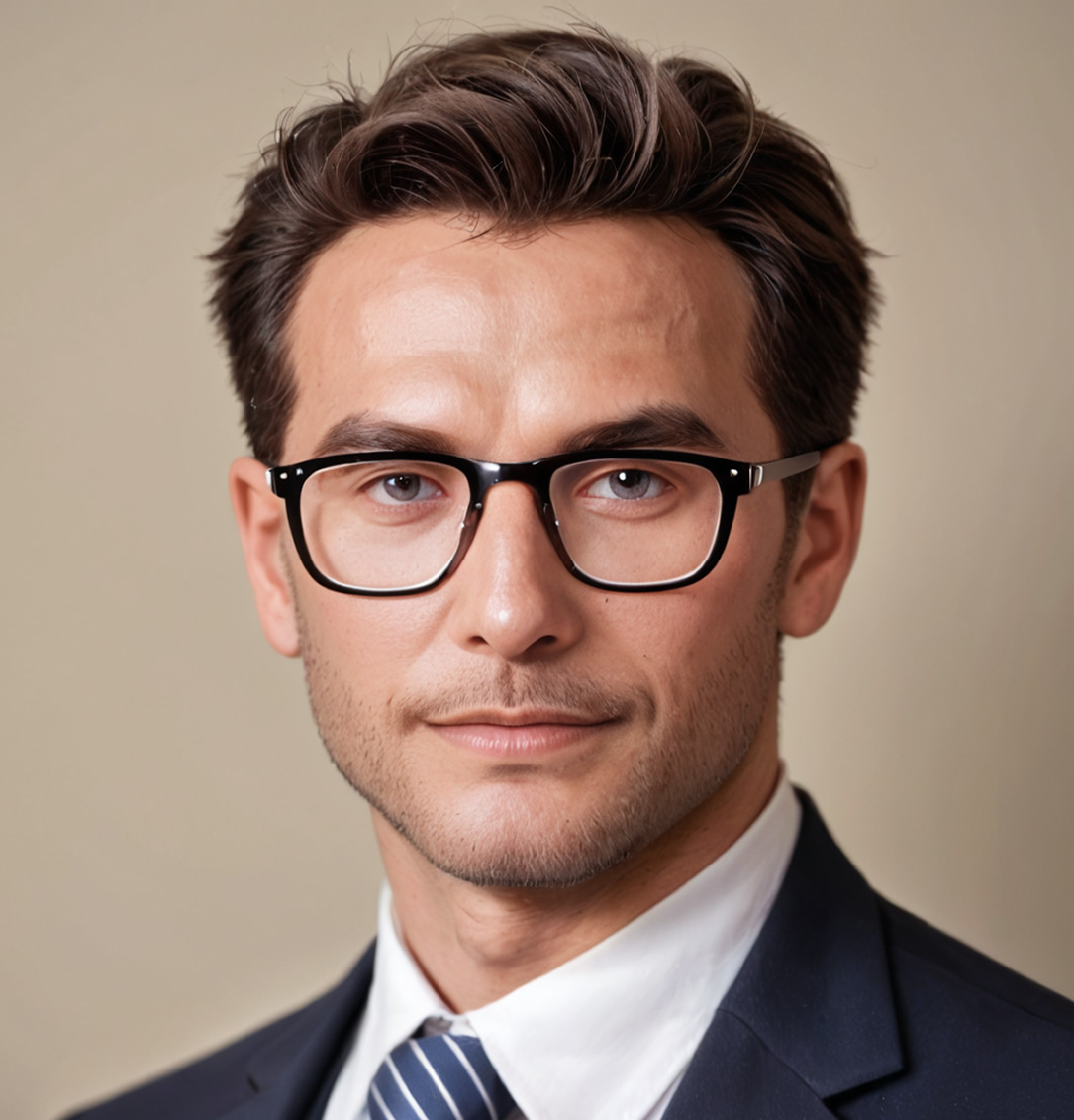BD's Hype Tribe
Inspired by Becton Dickinson's "BD" consolidation exercise of key business units into one single floorplate, designers knew they wanted to enable a blended community space, for the various tribes of BD to come together, unite and promote cohesions with one common language. This common language was articulated with a strong design language that formed the narrative for the different experiential journeys within the space.
Continue reading
